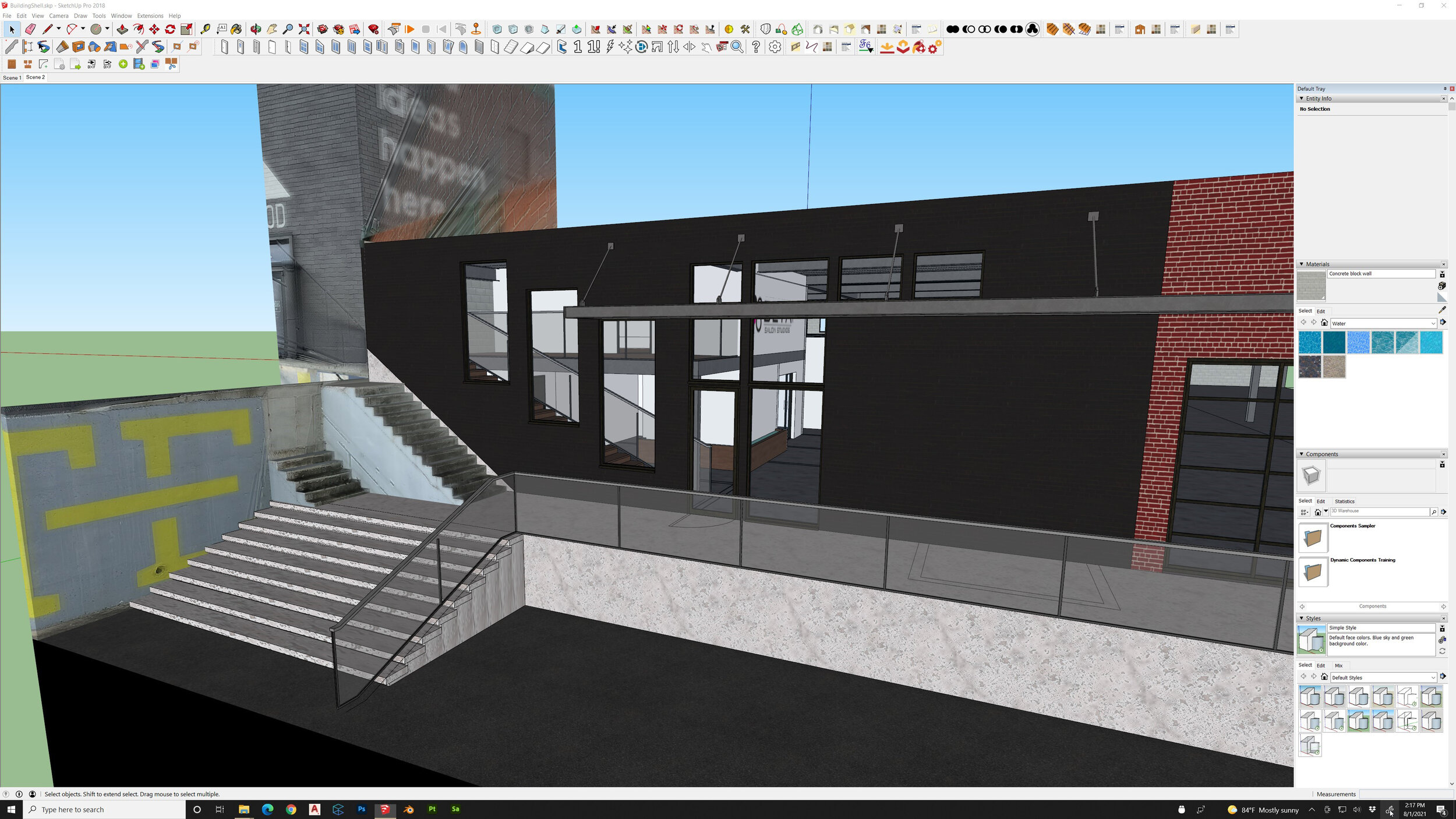Marc Sawyer
Marc Sawyer is an architectural designer based Georgia who utilizes the world of 3D in his business of designing specialized homes and work spaces for his clients. His business, called Whitewash Studio (@wwsarchitecture), is a place where people can come to have their architectural dreams visualized right before their eyes. Mark’s use of 3D in his architectural designs really makes his client’s visions come to life, which can helps when they are deciding on how to create a space without having to spend all of the money and time to see what it will look like.
Marc noted that he figured out early in his design career that not everyone visualizes certain spaces in the same way. He said that in his business, a two-dimensional plan can be very easily misunderstood. This confusion comes from a lack of information, and can lead to backtracking and changes in the design further down the road, which can become both challenging and costly. In order to avoid these mistakes, Marc explained that he introduces the 3D aspect to his clients as quickly as possible. This both helps the client understand the space, and helps the designer in terms of getting correct measurements and scale. This can also help both the client and the designer really grasp the feeling of the space, which again, creates less complications down the road. He notes that “we can relate to an image or photograph much more easily than we can a sketch or two-dimensional diagram”.
He talks about creating the “digital twin” of a space, which helps to manipulate the spaces and adapt them to suit his clients’ varying needs. The 3D aspect of these digitized models really helps both parties to visualize the design concept and the space itself. He notes how the use of photogrammetry directly from Trnio on his mobile devices makes this process much easier. Scanning these spaces on the go is very important for Marc and his business, and he is then able to take those scans directly into his design software. He uses these models as fully textured and scaled bases that he can design on top of.
For example, this is a warehouse in a “trendy transitional” area of Atlanta. By scanning the space with Trnio, he was able to create a scaled model of the exterior facade. This can then be brought into Sketchup or Blender, where design enhancements and modifications are made. Then, the entire space can be visualized in real time.
Mark says that “it is about as fluid of a process as you can get.” This method really helps both him and his clients have more of a spacial awareness that would not have been there otherwise.
LiDAR scanning has also helped Marc in measuring the existing conditions of a building, including measuring the dimensions of the spaces as well as whatever existing furniture or other features that are already in the space. He is excited for Trnio Plus’s LiDAR scanning abilities that will provide him with the perfect mix of accurate, high-quality scans and accessible mobile scanning for his on-the-go needs.
Thanks so much to Marc for sharing his design process with us. Check out his website at https://whitewashstudio.com/



